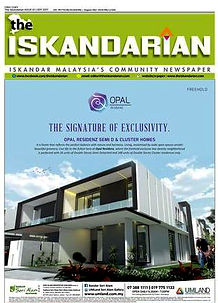

SERI ALAM CLUSTER & SEMI-DETACHED HOUSES
ARCHITECTURE
Cluster Houses & Semi-detached
mq 230, mq 272, mq 260
Malaysia 2016
The new development of single-family two-storey cluster and semi-detached houses has been designed to maximize natural environmental features and take full advantage from the context. Contemporary sharp edges and an almost monochromatic material palette bring to a light, unobtrusive effect the units crafted to emphasize a serene, relax tropical style of life.
Large terrace windows on the frontage facade enable generous daylight indoor and view. A sequence of long glazed cuts rhythmically alternate with the large openings along the lateral side, shunning the sun, without compromising the vista of the lush environment and guaranteeing intimacy to the most private ambiences. Bright and airy rooms, shielded from direct sun, are naturally refreshed due to a good cross ventilation. The open-plan layout, through a grand aperture of the ground floor, directly interacts with the private garden, offering spatial fluidity and expanding the dining-living outdoor.


CONCEPT SKETCHES



FEATURE


